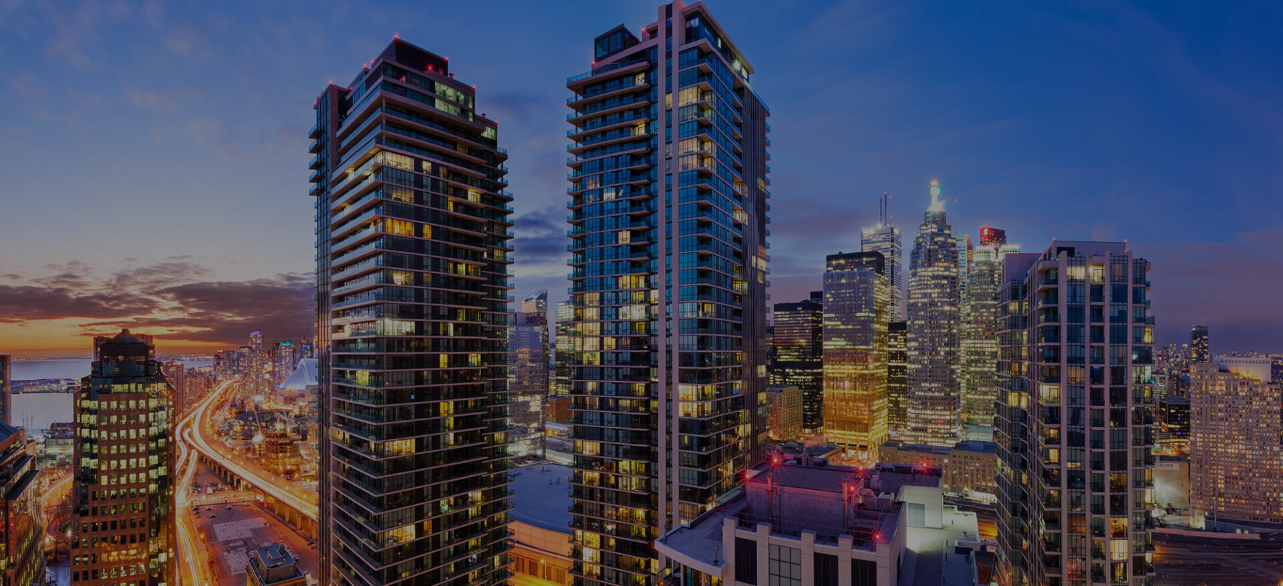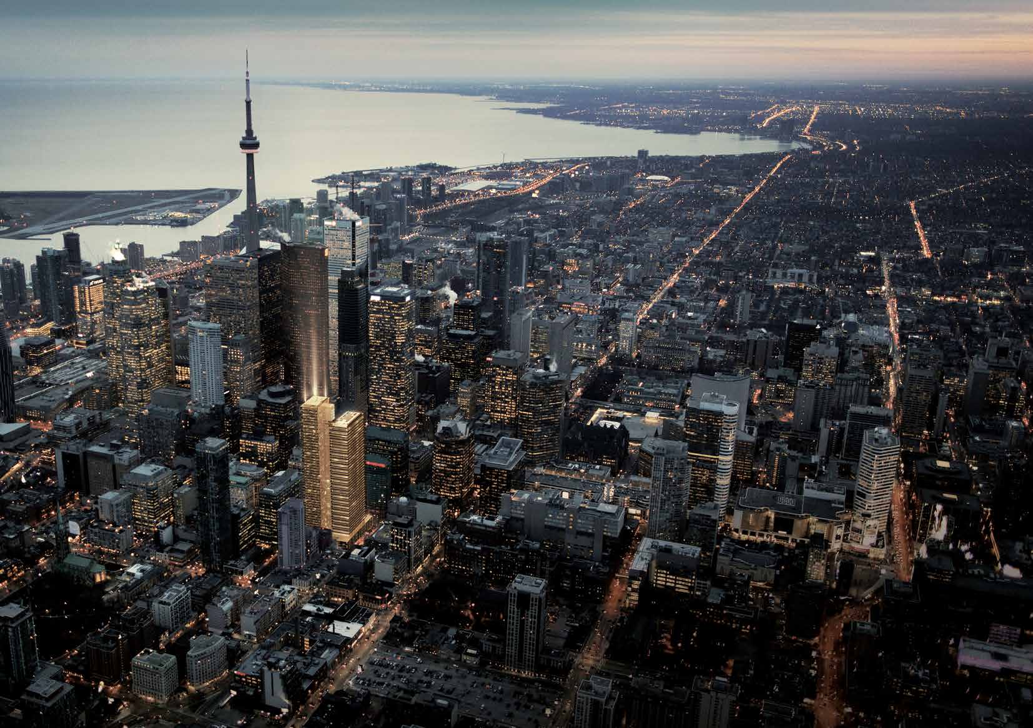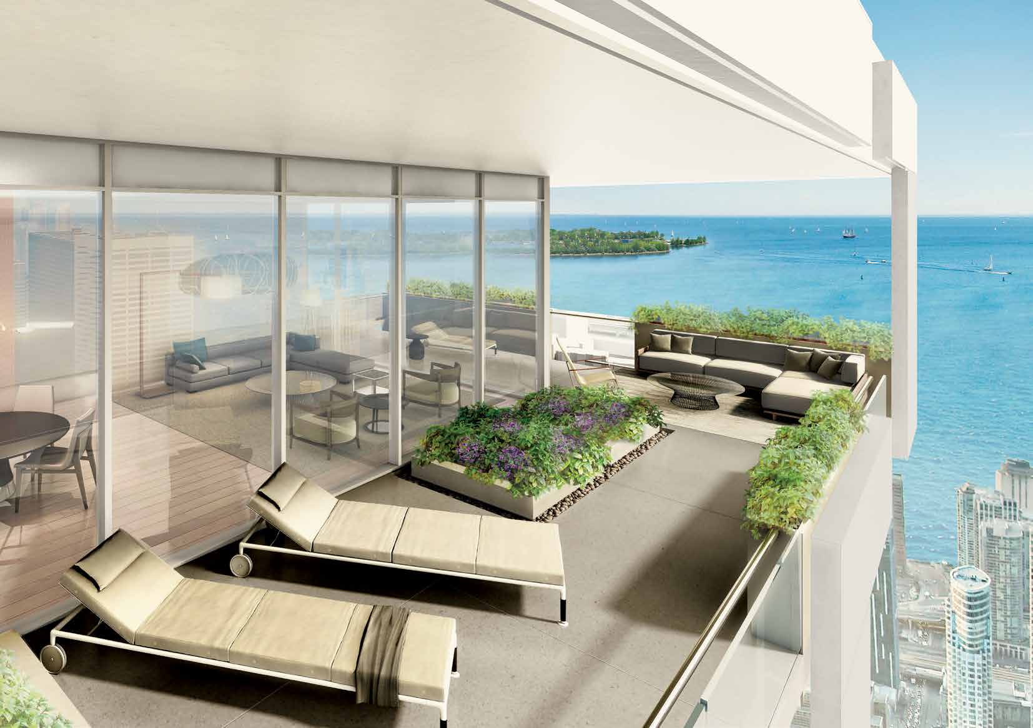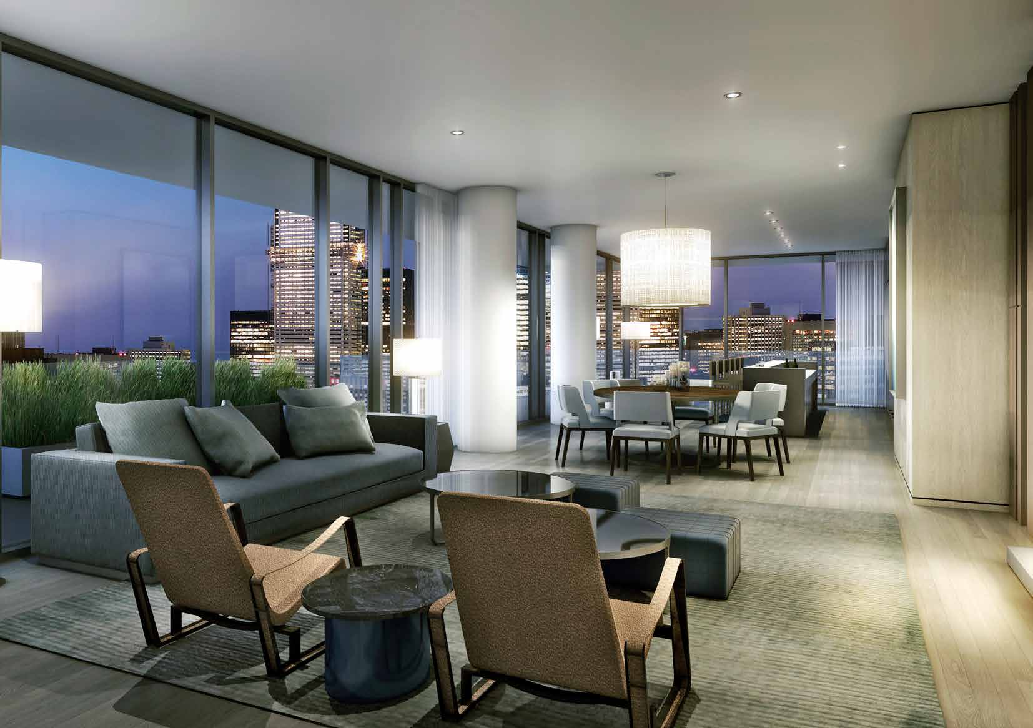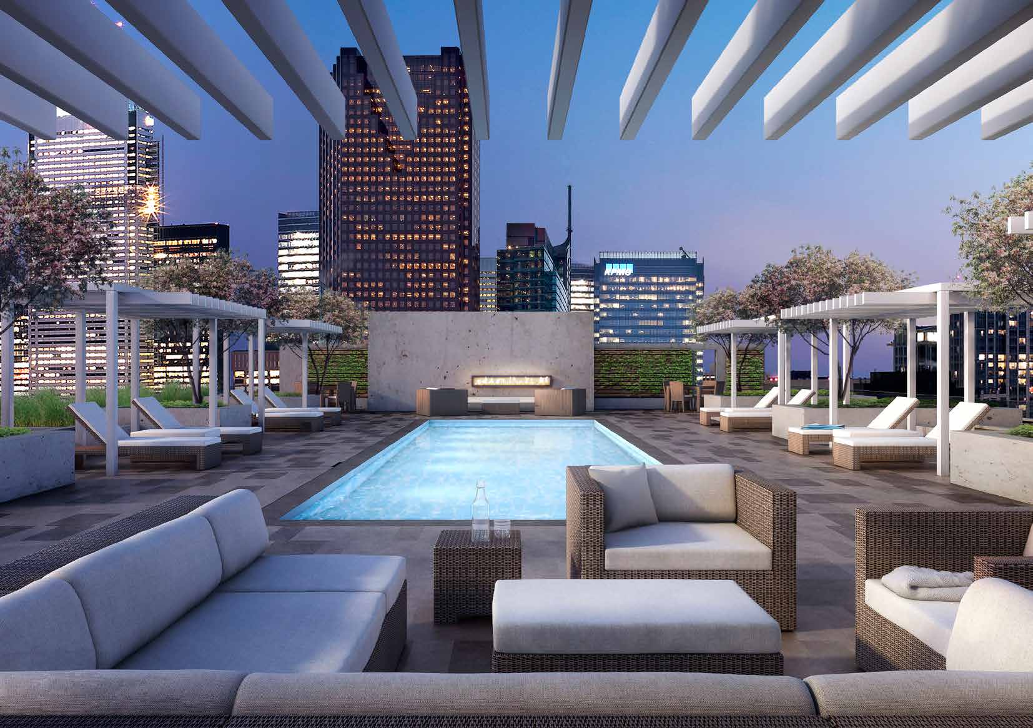THE LOMBARD STORY
Welcome to 20 Lombard Street located at Yonge and Richmond, in the heart of Toronto. Live in boutique luxury high above the city in Toronto’s most stunning 46 storey tower, designed by acclaimed architectural firm, Architects Alliance. The Lombard suites are 149 private residences nested above the 33rd floor of the Yonge + Rich tower. At 20 Lombard, experience a new standard in exclusive living with private lobby entrance from Lombard Street and dedicated concierge and elevator service. Interiors designed by world renowned Burdifilek, expansive terraces and breathtaking city and lake views surround. Embrace the very best of the city with every convenience mere steps from the Subway, PATH, Eaton Center, U of T and Financial and Entertainment Districts.
Exclusive entry and lobby from Lombard Street
•Dedicated concierge
•Dedicated express elevator service
•Private Couture Lounge designed by world renowned interior designers Burdifilek
•Professional catering kitchen for large and small scale events
•Health and Leisure studio for yoga, aerobics or pilates, featuring state-of-the-artfitness equipment
•Sky garden features outdoor pool, BBQ and expansive dining and lounge areas
•Onsite property management providing responsive personal service
•Brightly lit, underground parking monitored by security
•Secure encrypted key fob building access

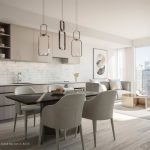 Gibson Model
Gibson Model